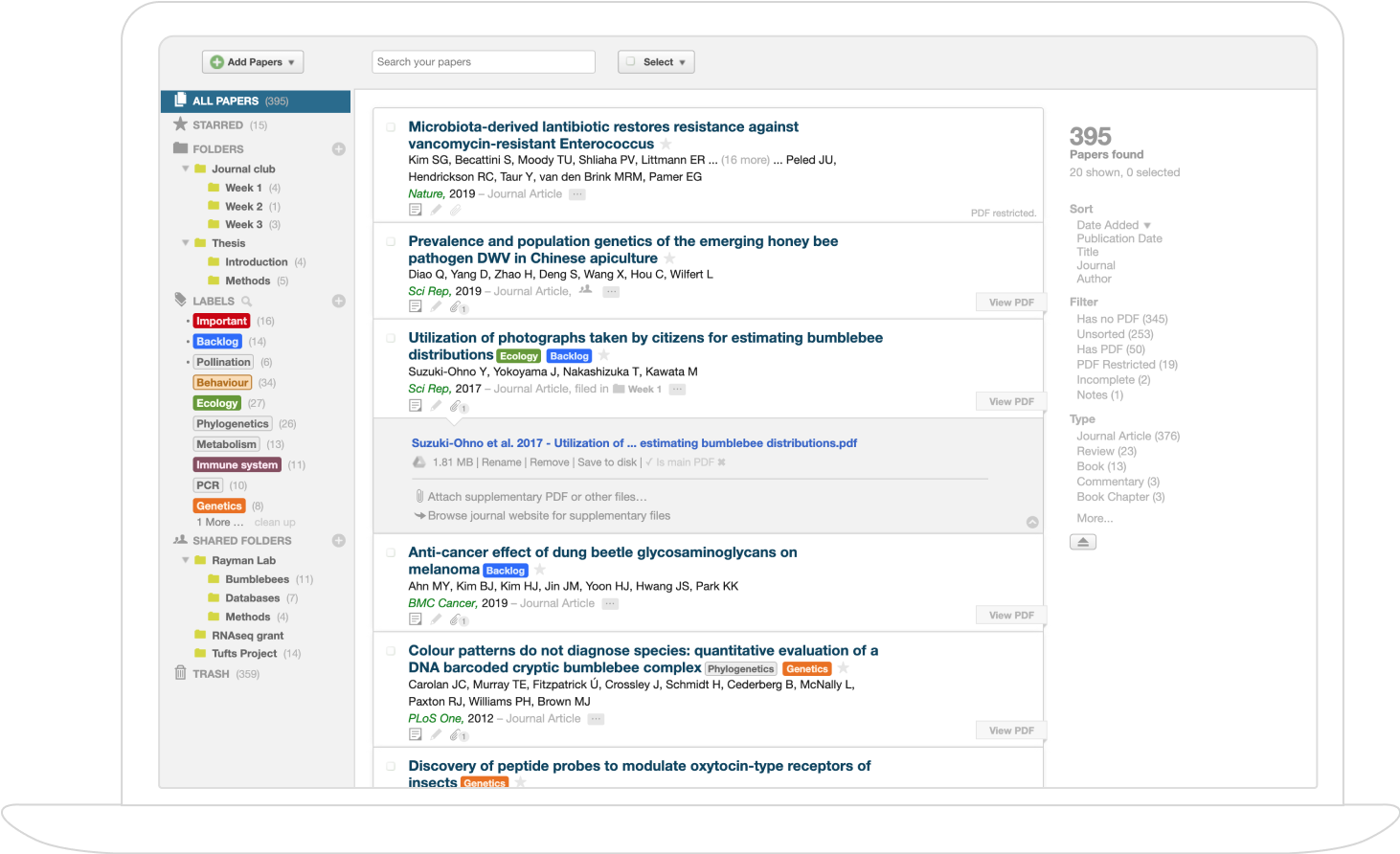- The paper introduces an automated pipeline that reconstructs semantic 3D models from 2D floor plans with improved vectorization accuracy on the CubiCasa5k dataset.
- It employs advanced deep learning techniques such as Faster-RCNN and FPN with ResNet to accurately detect symbols and segment walls for CAD-compatible outputs.
- The approach enhances architectural digitalization by converting legacy scanned plans into semantically rich, vectorized 3D models suitable for modern design and refurbishment.
Overview of Automatic Reconstruction of Semantic 3D Models from 2D Floor Plans
The paper introduces a novel approach for the reconstruction of 3D models from 2D floor plans, addressing the need for digitalization in existing buildings, particularly those lacking computer-aided design (CAD) data or semantic information. The approach aims to automate and improve the efficiency of creating vectorized 3D models from scanned 2D plans, and achieves state-of-the-art performance on the CubiCasa5k dataset, with robustness to various plan types.
Introduction
The digitalization of building information, particularly floor plans, is essential for contemporary construction, maintenance, and refurbishment projects. Many older buildings lack digital plans due to their construction prior to the widespread availability of CAD tools. Consequently, manual conversion is required, which is cumbersome and prone to error. The diversity of symbols and annotation systems in floor plans further complicates automation. Previous solutions have relied on traditional methods like morphological operations and Hough transforms, but recent advances in deep learning have shifted focus toward more effective neural network approaches, as evidenced by works like Liu et al. [2017] and Kalervo et al. [2019].
Methodology
The proposed pipeline for 3D model reconstruction is performed in several stages:
- Preprocessing and Data Augmentation: To handle various image sizes, a sliding window technique is used, complemented by diverse data augmentation strategies like random scaling and rotation to increase model resilience.
- Symbol Detection: For detecting discrete symbols such as doors and windows, a Faster-RCNN with a ResNet backbone is utilized due to its performance benefits in object detection tasks.
- Wall Segmentation and Extraction: Employing an FPN with a ResNet backbone, the method uses an affinity-field loss along with binary cross-entropy to enhance wall segmentation. The resulting masks are then vectorized by segmenting walls into polygons using morphological operations and Hough transforms to detect line orientations. This step meticulously addresses the transformation of pixelwise masks into CAD-compatible vector representations.
- 3D Reconstruction: Leveraging assumptions on the heights of structural elements, a 3D model is compiled using the extracted 2D data, translated into rectangular box primitives that account for architectural features like doors and windows.
Experimental Results
The method demonstrates significant efficacy on the CubiCasa5k dataset. The improved pipeline yields superior results, with an increase in the mean IoU for both segmentation masks and their vectorized outputs when compared to the baseline methods. Specifically, noteworthy improvements are observed in vectorization accuracy, underscoring the strength of the proposed approach in producing semantically rich 3D models from 2D source data.
Implications and Future Work
The authors highlight the practical applicability of this research in digitizing old building plans, thereby facilitating enhanced efficiency in architectural and construction practices. The theoretical implications extend towards advancements in automated semantic understanding from 2D graphical inputs using deep learning. Future work could explore integrating height information from textual plan annotations and extending dataset capabilities to accommodate diverse architectural styles beyond residential plans.
Conclusion
The paper makes a substantial contribution to the field of computational graphics and AI, presenting an automated pipeline that significantly advances the reconstruction of 3D models from 2D floor plans. This work not only achieves state-of-the-art results but also sets a benchmark for future research in automated architectural design and semantic understanding.

